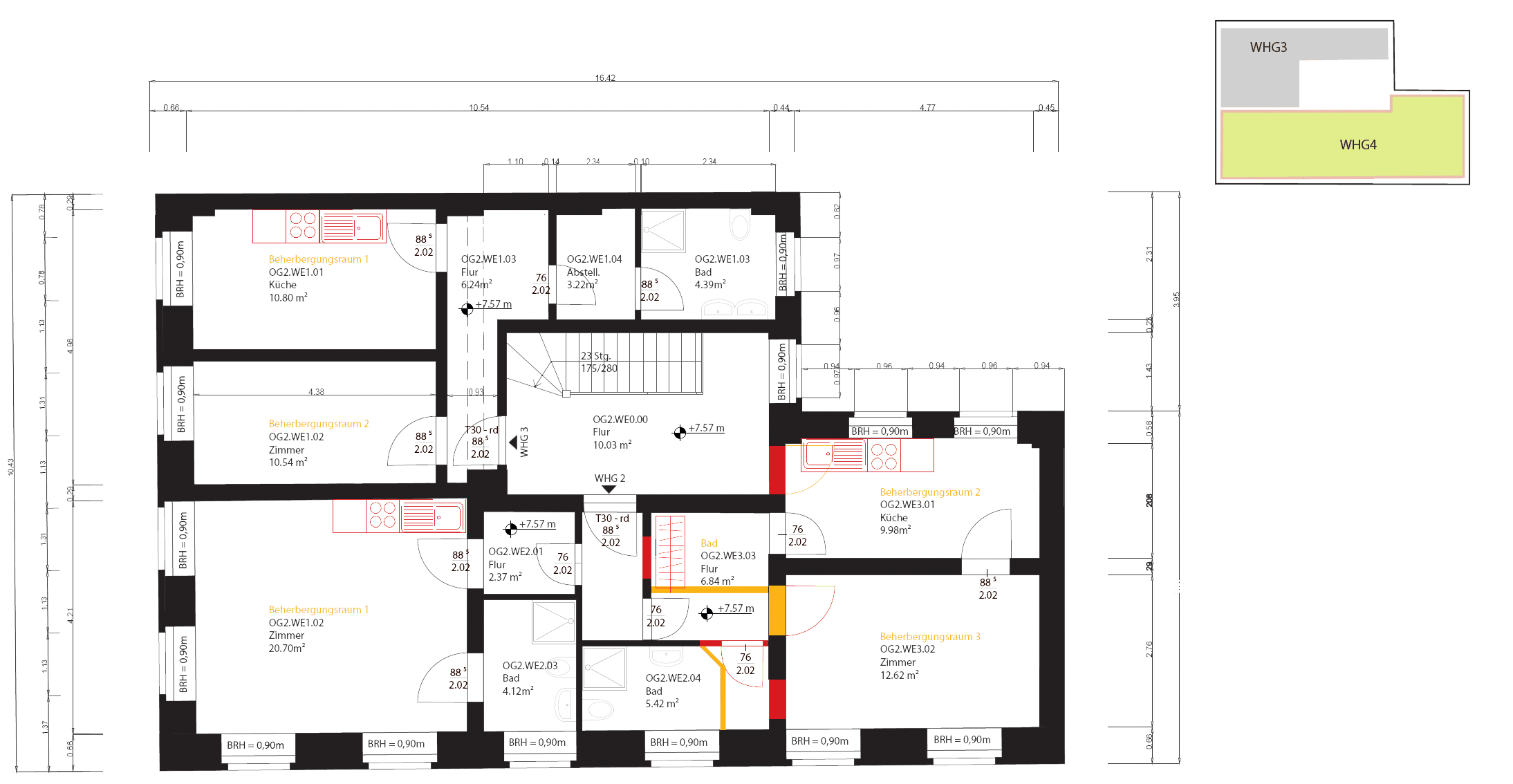Brandenburger Straße
The listed building in the urban preservation area of the 'Dutch Quarter' in Potsdam follows strict monument protection requirements and should first be converted from commercial use as a hostel back to residential use by means of a conversion plan. For this purpose, the escape routes had to be adapted to the current regulations of the BbgBO, and through further minimally invasive replanning, the 3 apartments on each upper floor finally became 2 spacious residential units.
Furthermore, additional requirements were formulated and integrated into the application through an instructor test by the Potsdam fire brigade and the on-site inspection.
TASK
Project lead for.redesign +. approval planning
BUILDING BUDGET
undisclosed
COLLAB
with ROTOR Bauatelier
YEAR
01/12/2022
historic dormer
property in the historic ,Holländische Quartier’
Building in existing buildings is always a special challenge in Germany - here, the most minimally invasive adaptation takes place in the listed ensemble in Potsdam
site.plan on basis ÖBVI
Exemplary plan . 2nd floor
Due to monument protection regulations
•Floors are to be laid according to the original laying system
• Walls: color edging of the walls and ceilings, which are firmly connected to the body of the house, by the requirements of the monument
.









