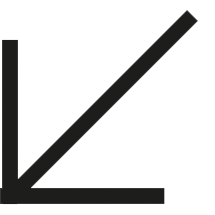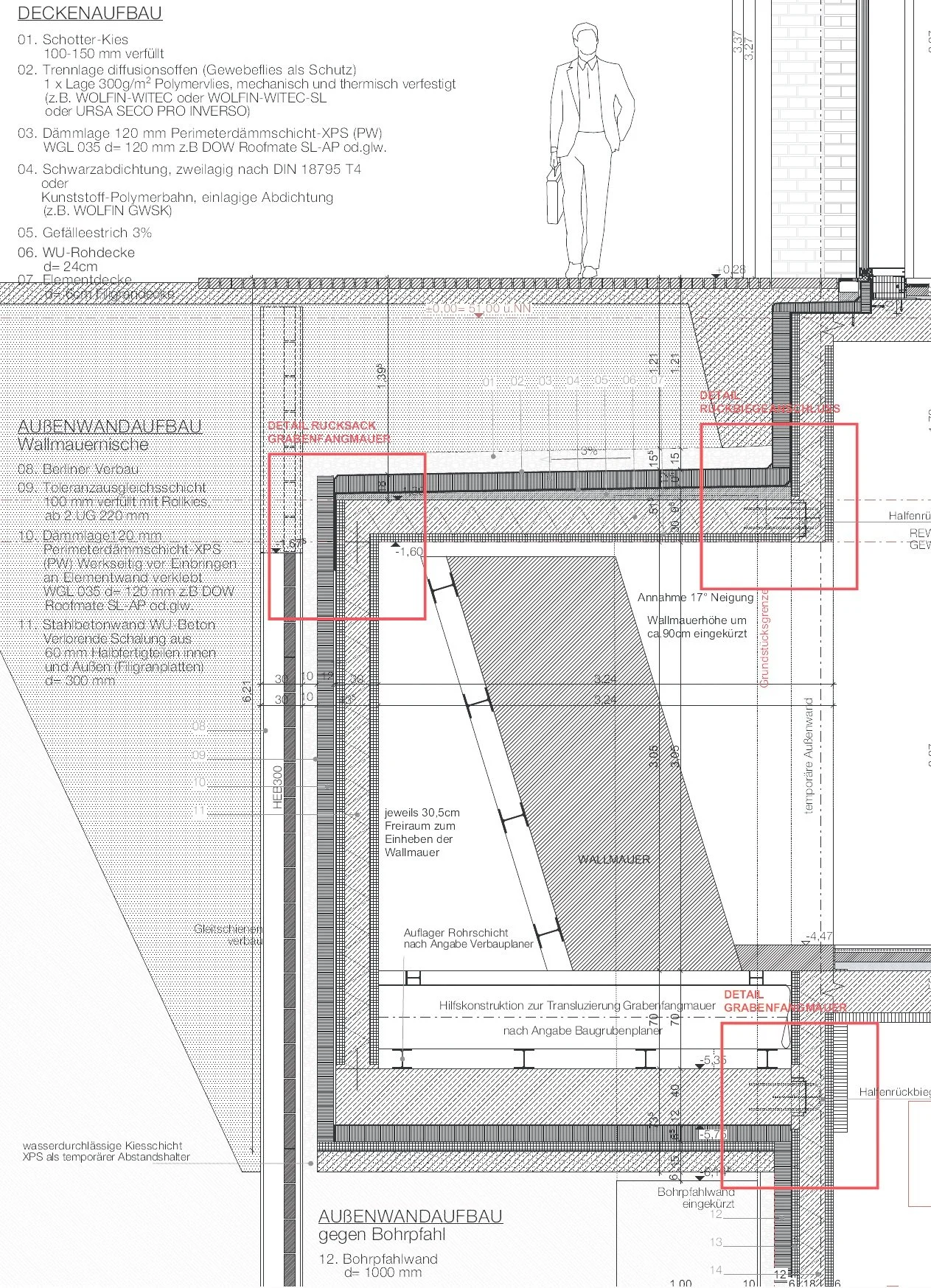Habsburger Ring
COLLAB
with MAX DUDLER ARCHITECTS,
YEAR
01/12/2019
TASK
project architect in excecution planning
f BUILDING BUDGET
undisclosed
The project is located at a historically and infrastructurally important place, at the well-preserved former city gate - the Hahnentorburg, as well as the Cologne inner city ring road. The rational facade represents a calm pole in the urban space, which is characterized by integrated terrace areas and undercuts permanently interwoven with the urban space. With its heavily gridded facade and complex cubature, the building is able to combine the numerous urban functions.
The centrally located, space-efficient staircase opens up five office floors as a double helix via a representative foyer. These can be divided into office units of different sizes using the column-and-bar construction, and still allow spatially free use of the individual floor plans.
property in the historic ,Holländische Quartier’
The building networks the mooring Subway with the integrated shopping facilities in the building, as well as the integrated gastronomy units on the ground floor and 1st floor with the adjacent urban street space.
In a prestigious environment, a new important urban planning constant is to be created on the formerly architecturally fragmented site.











