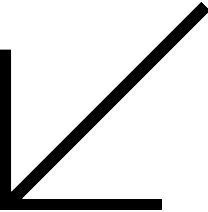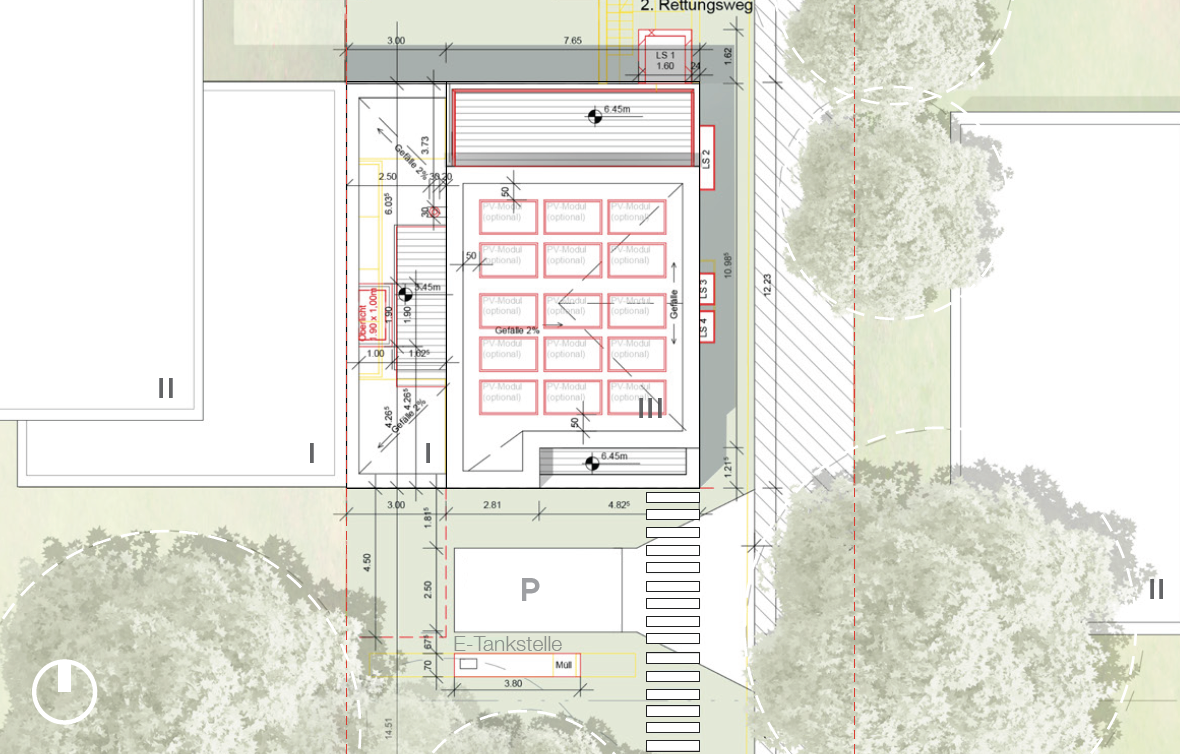Brandenburger Straße
TASK
Project lead for.redesign +. approval planning
BUILDING BUDGET
1,4 Mio. Euro
COLLAB
with ROTOR Bauatelier
YEAR
01/01/2023
The last design of another architectural office was spatially upgraded and structurally streamlined by revising the passageway, the supporting structure, and the facades. The over-long rows of windows were replaced by a perforated facade and supplemented by wooden elements such as slats and facing shells. The entrance is now accentuated by an undercut. By changing the floor plan on the ground floor, the space around the core can be accessed directly and circularly.. The second escape route from the basement is now solved via a ladder in a light shaft instead of a large ramp in the garden.
The newly established Fireplace brings new comfort into the living area The restructuring of the second floor creates direct access to the south facade.
elevations towards the public
+
siteplan based on the ÖBVI documentation
floorplans
ground floor
1st floor





